1 Sherwood Drive, Huntington, NY 11743
$649,000
List Price
Off Market
 3
Beds
3
Beds
 2.5
Baths
2.5
Baths
 Built In
1954
Built In
1954
| Listing ID |
11109537 |
|
|
|
| Property Type |
Residential |
|
|
|
| County |
Suffolk |
|
|
|
| Township |
Huntington |
|
|
|
| School |
South Huntington |
|
|
|
|
| Total Tax |
$13,829 |
|
|
|
| Tax ID |
0400-132-00-06-00-008-000 |
|
|
|
| FEMA Flood Map |
fema.gov/portal |
|
|
|
| Year Built |
1954 |
|
|
|
| |
|
|
|
|
|
Sprawling Split Level on Parklike .43 Acre Property! This Beautifully Updated Home Boasts Open Floor Plan With 2-Story Entry Foyer, Living Room With Wood Burning Fireplace, Formal Dining Room With Views Of Private Yard, Eat-In-Kitchen With Skylight, Separate Den, Lovely 3 Season Porch With Andersen Windows, Private Master Suite w/Updated Bath, 2 Additional Bedrooms & Updated Hall Bath, And Walk-up Finished Loft Space w/Large Closet Could Be 4th Bedroom! Additional Features Include Hardwood Floors Throughout, Newer Andersen Windows, Unfinished Basement with High Ceilings & Attached 1-Car Garage. Private, Level Yard with Large Patio Is Perfect For Entertaining! Conveniently Located Close to LIRR, Adjacent to Froelich Farm Nature Preserve & Breezy Park, and Just Minutes to Popular Kerber's Farm & Gorgeous Grounds of Oheka Castle & Cold Spring Country Club. Don't Miss This One!! Taxes W/ Basic STAR....... $12,741.82.
|
- 3 Total Bedrooms
- 2 Full Baths
- 1 Half Bath
- 0.43 Acres
- 18731 SF Lot
- Built in 1954
- Split Level Style
- Finished Attic
- Lower Level: Unfinished
- Lot Dimensions/Acres: .43
- Condition: Mint
- Oven/Range
- Refrigerator
- Dishwasher
- Washer
- Dryer
- Carpet Flooring
- Hardwood Flooring
- 9 Rooms
- Entry Foyer
- Family Room
- 1 Fireplace
- Hot Water
- Oil Fuel
- Wall/Window A/C
- Basement: Partial
- Features: Cathedral ceiling(s), eat-in kitchen,formal dining room, master bath,powder room,storage
- Brick Siding
- Attached Garage
- 1 Garage Space
- Community Water
- Other Waste Removal
- Patio
- Open Porch
- Irrigation System
- Corner
- Lot Features: Near public transit
- Construction Materials: Frame, cedar,shake siding
- Parking Features: Private,Attached,1 Car Attached,Driveway
- Window Features: New Windows,Double Pane Windows,Skylight(s)
|
|
Realty Connect USA L I Inc
|
|
|
Lisa Godt
Realty Connect USA L I Inc
|
Listing data is deemed reliable but is NOT guaranteed accurate.
|





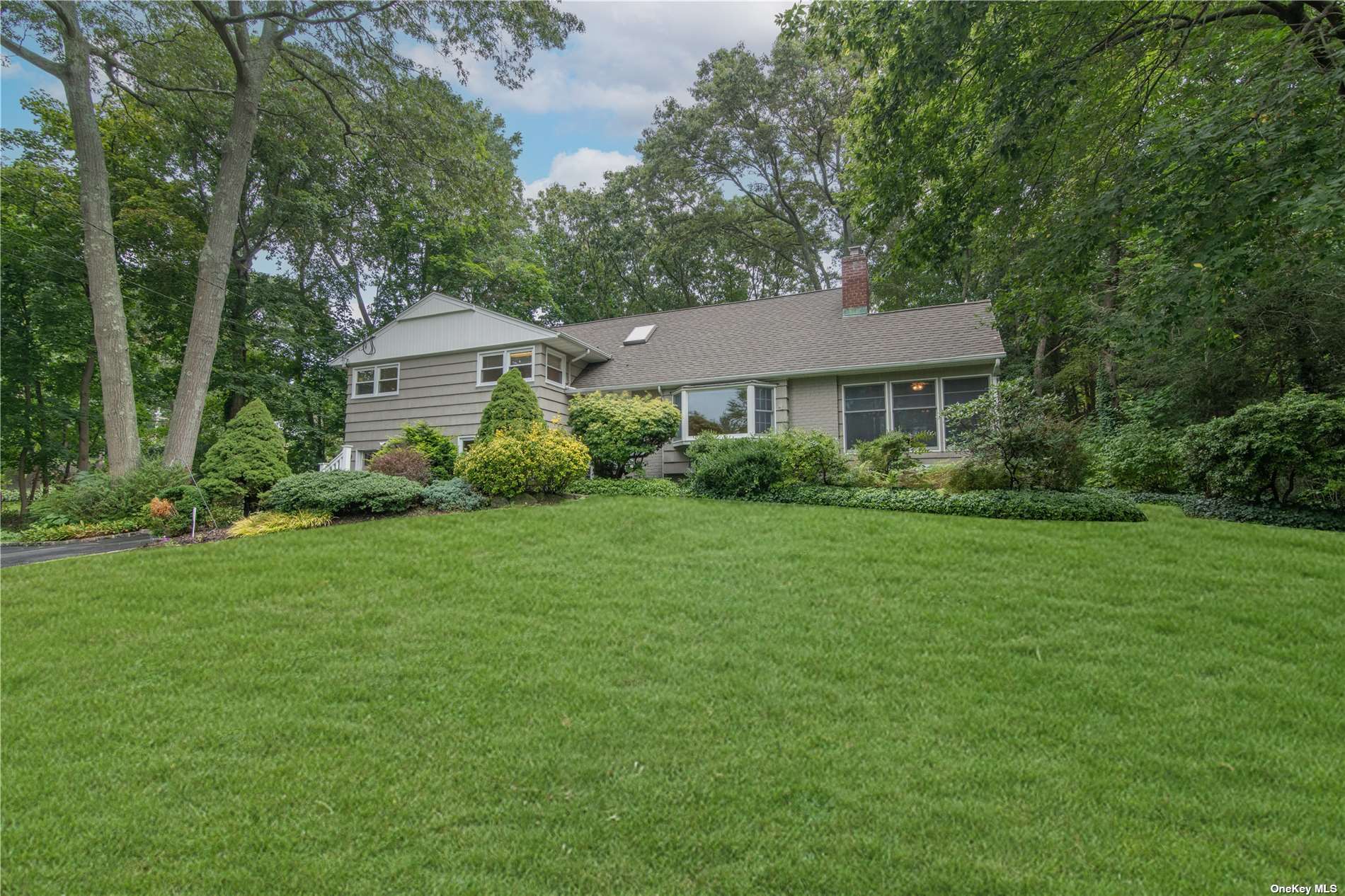 ;
; ;
;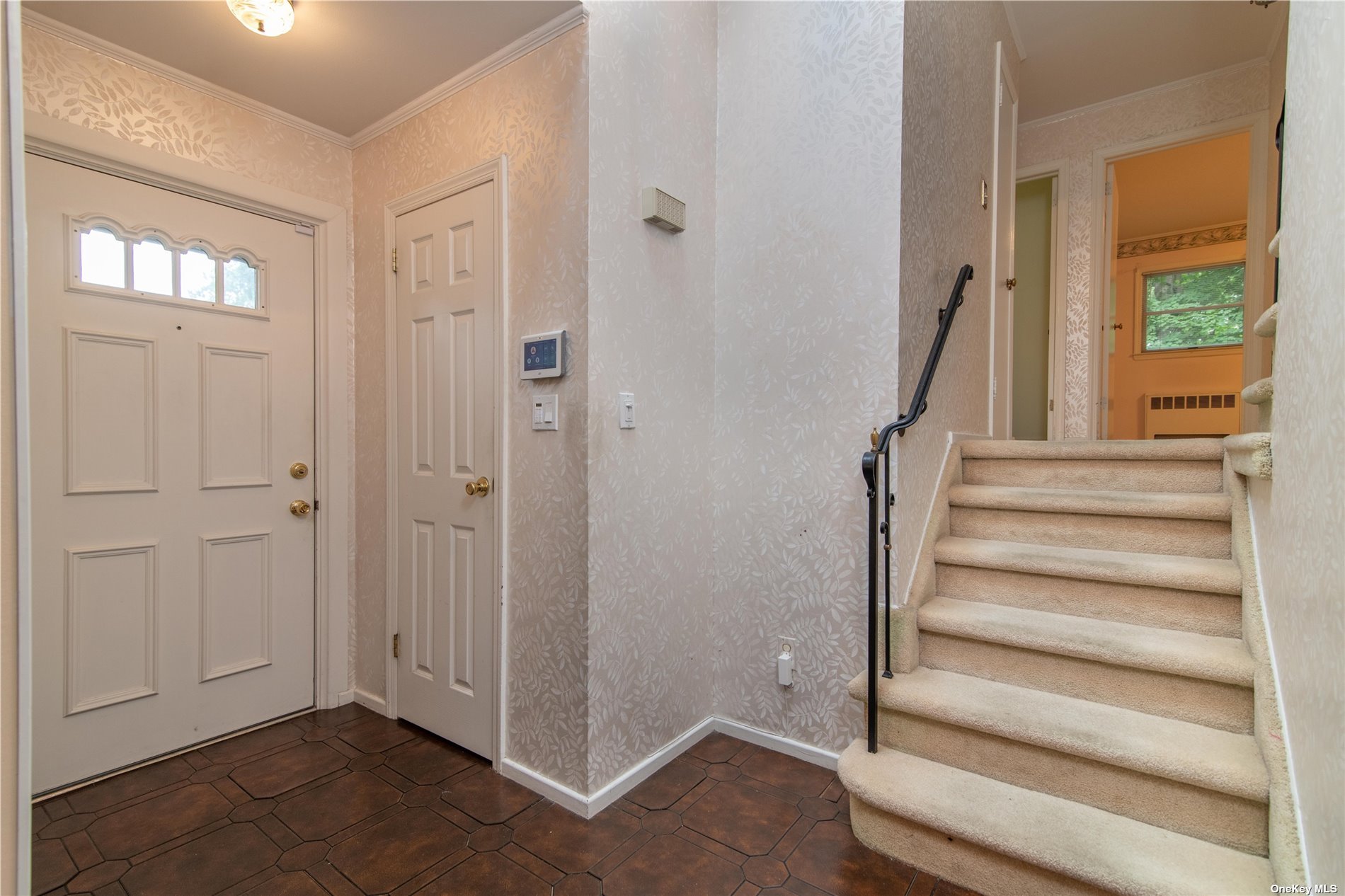 ;
;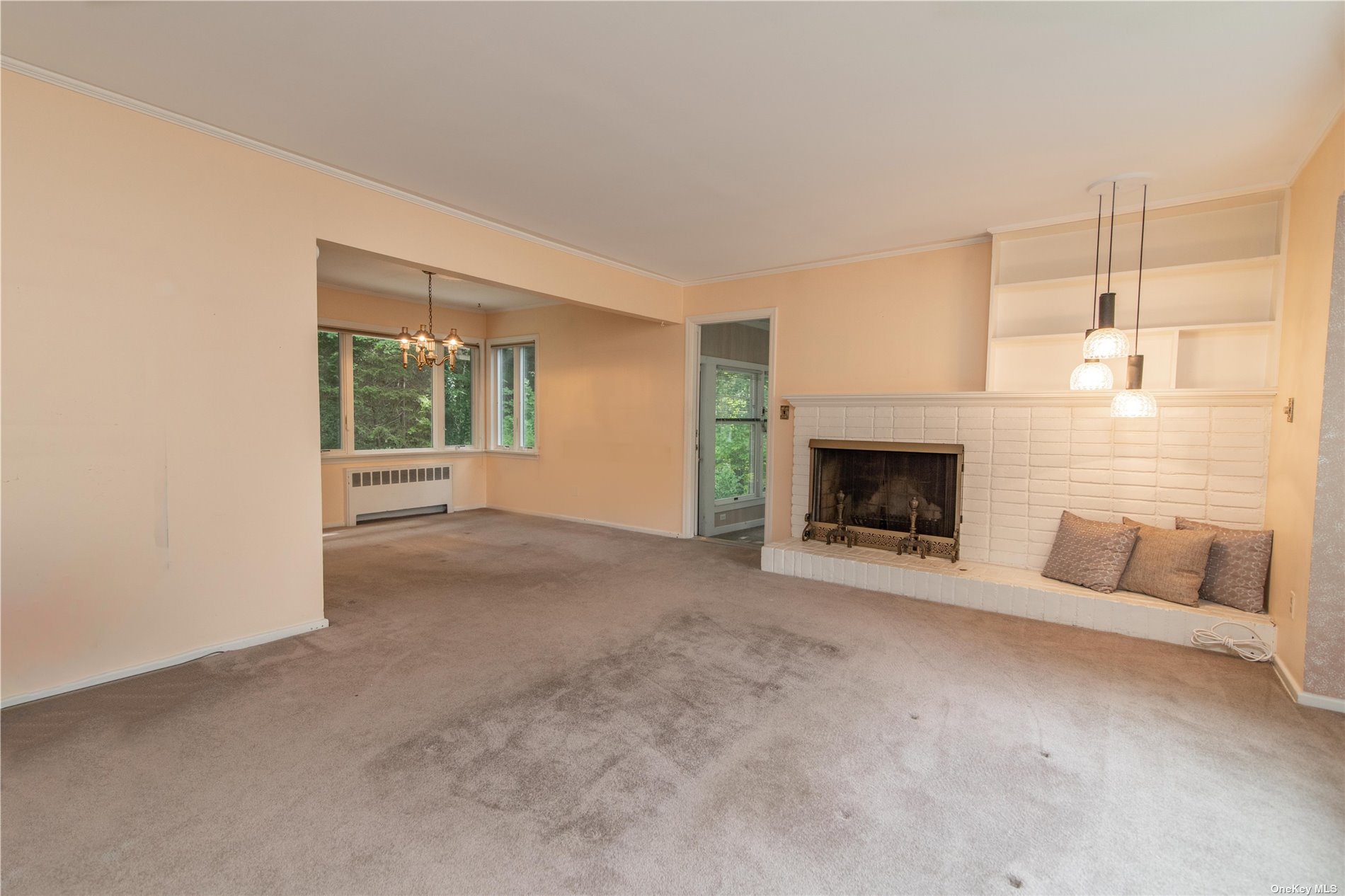 ;
;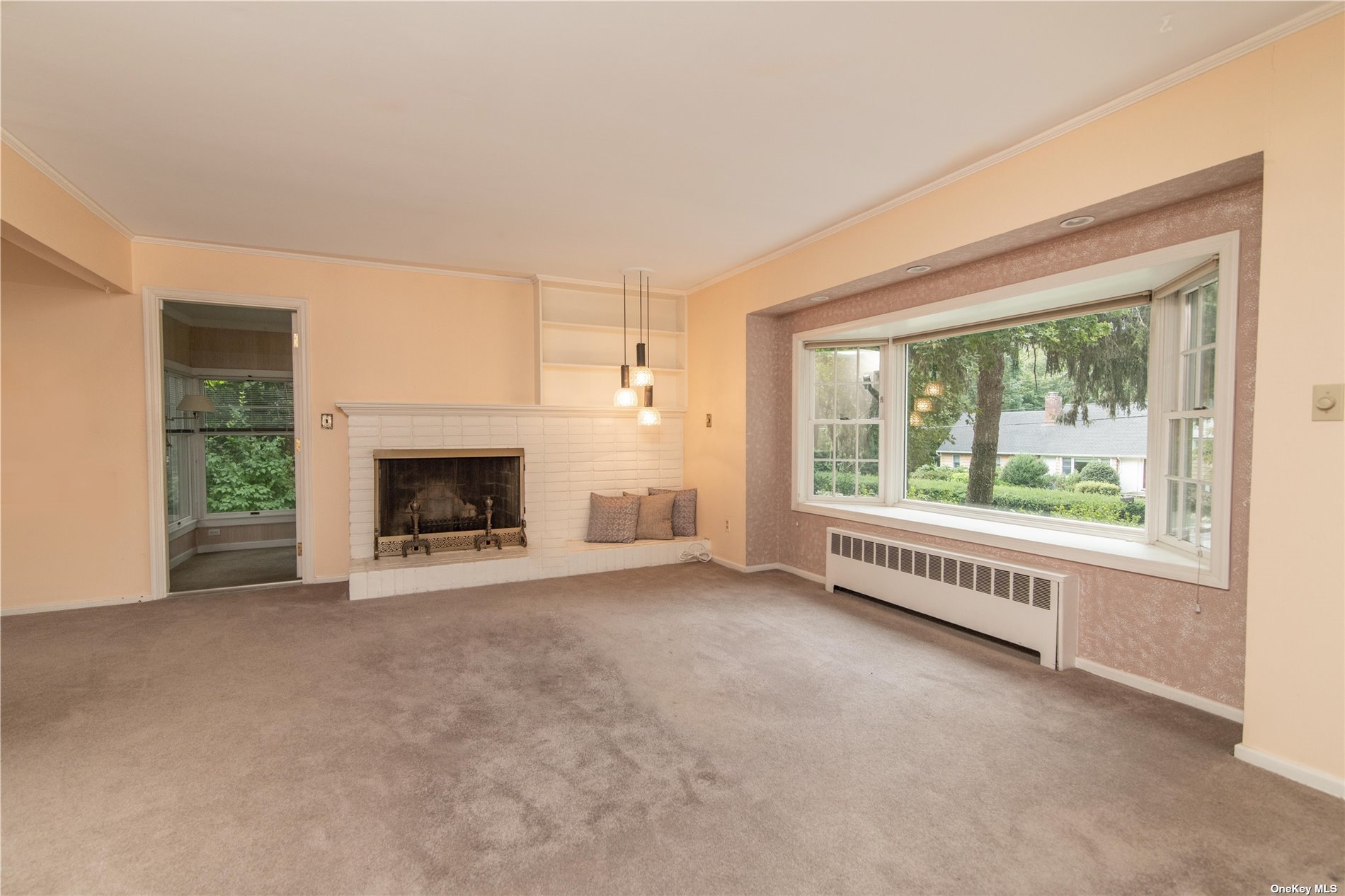 ;
;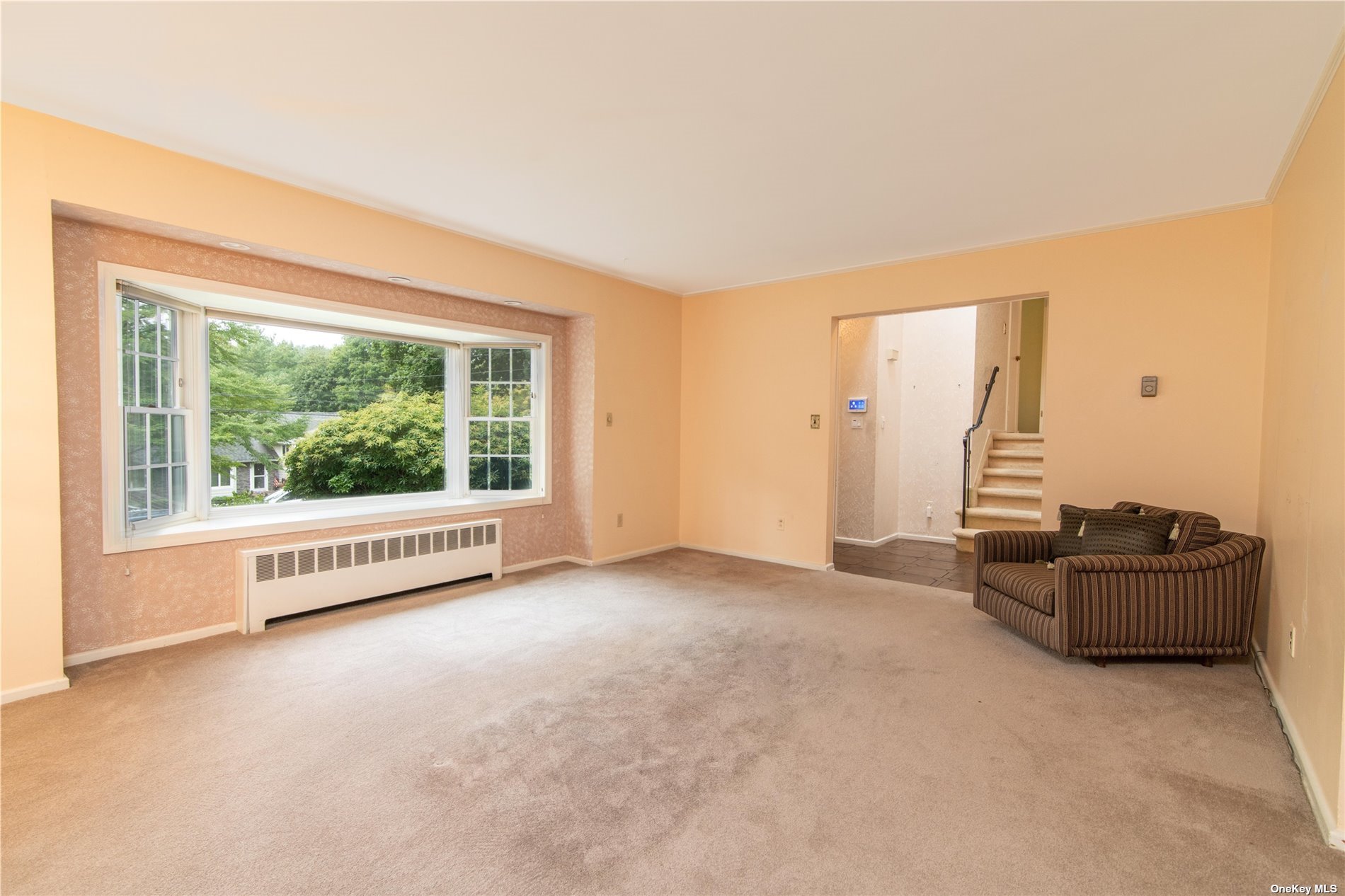 ;
;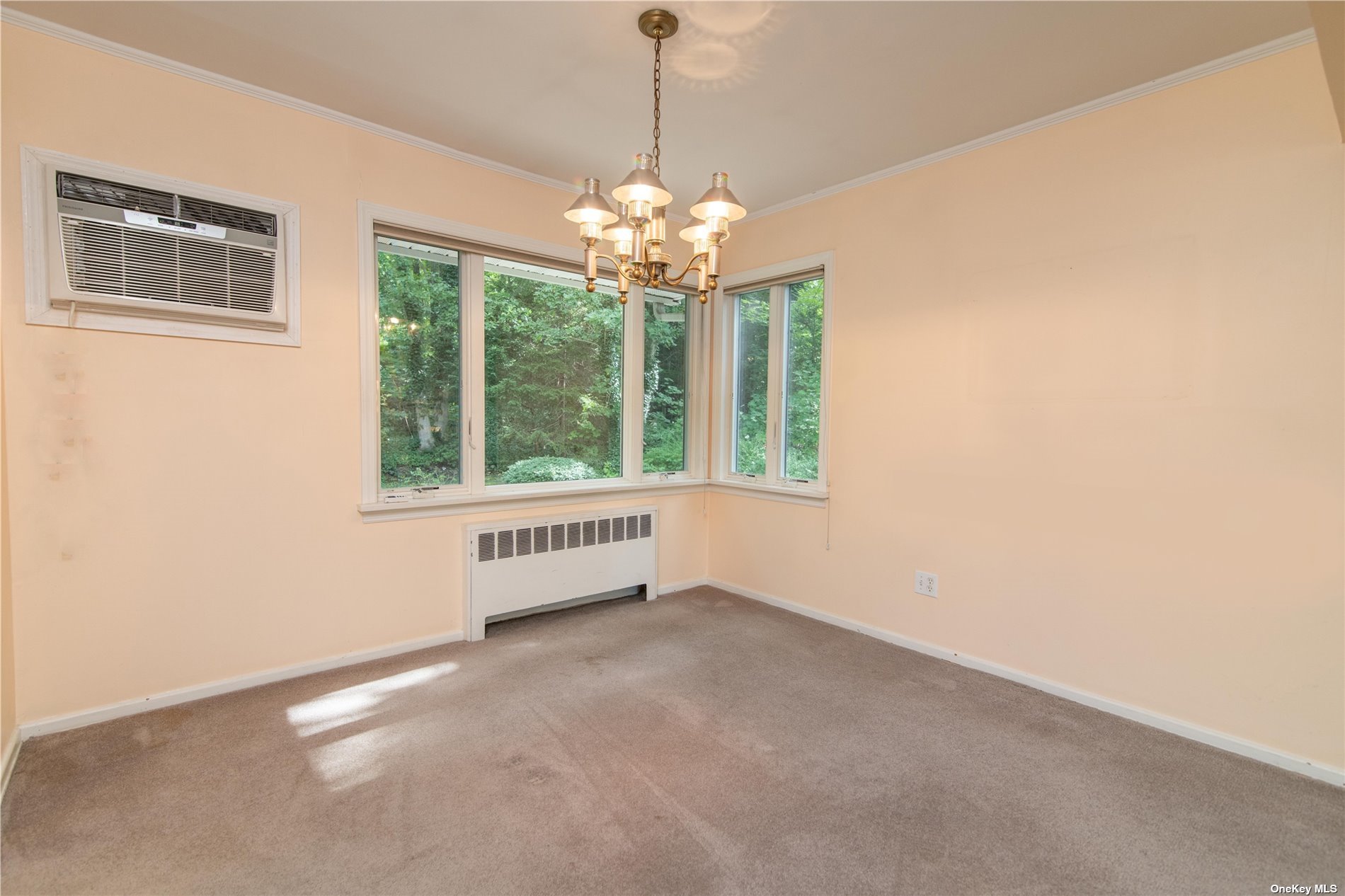 ;
;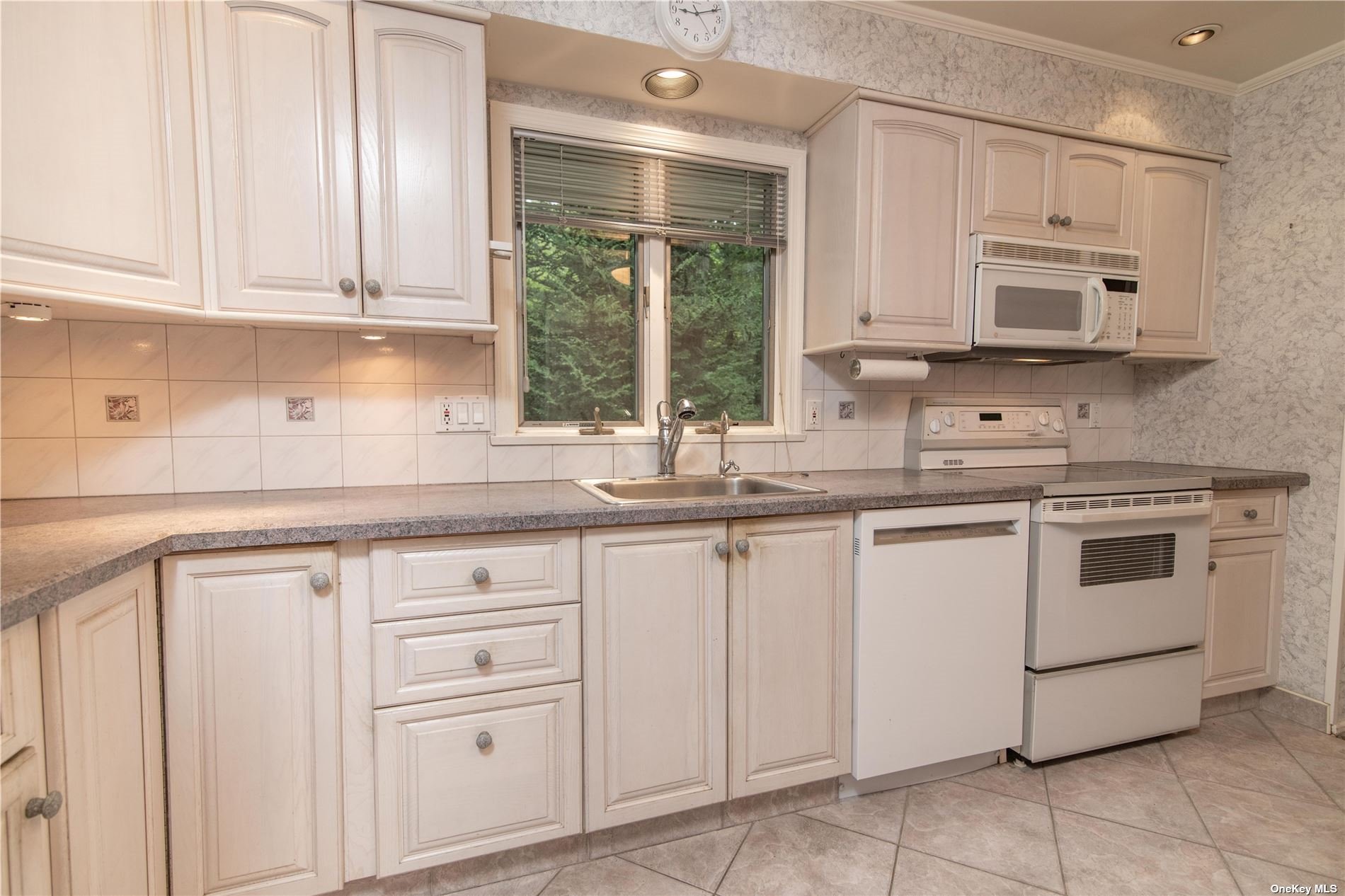 ;
;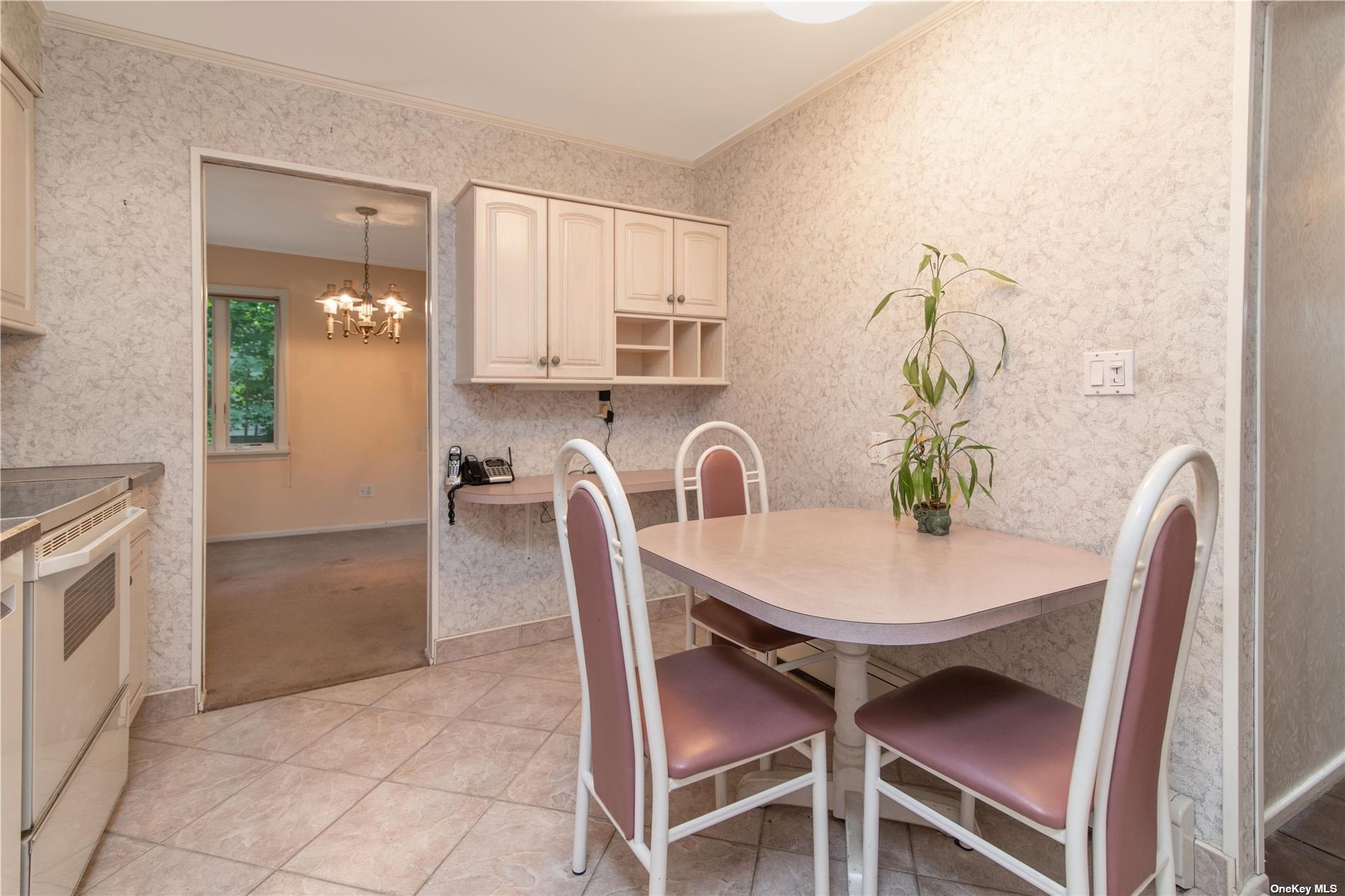 ;
; ;
; ;
; ;
;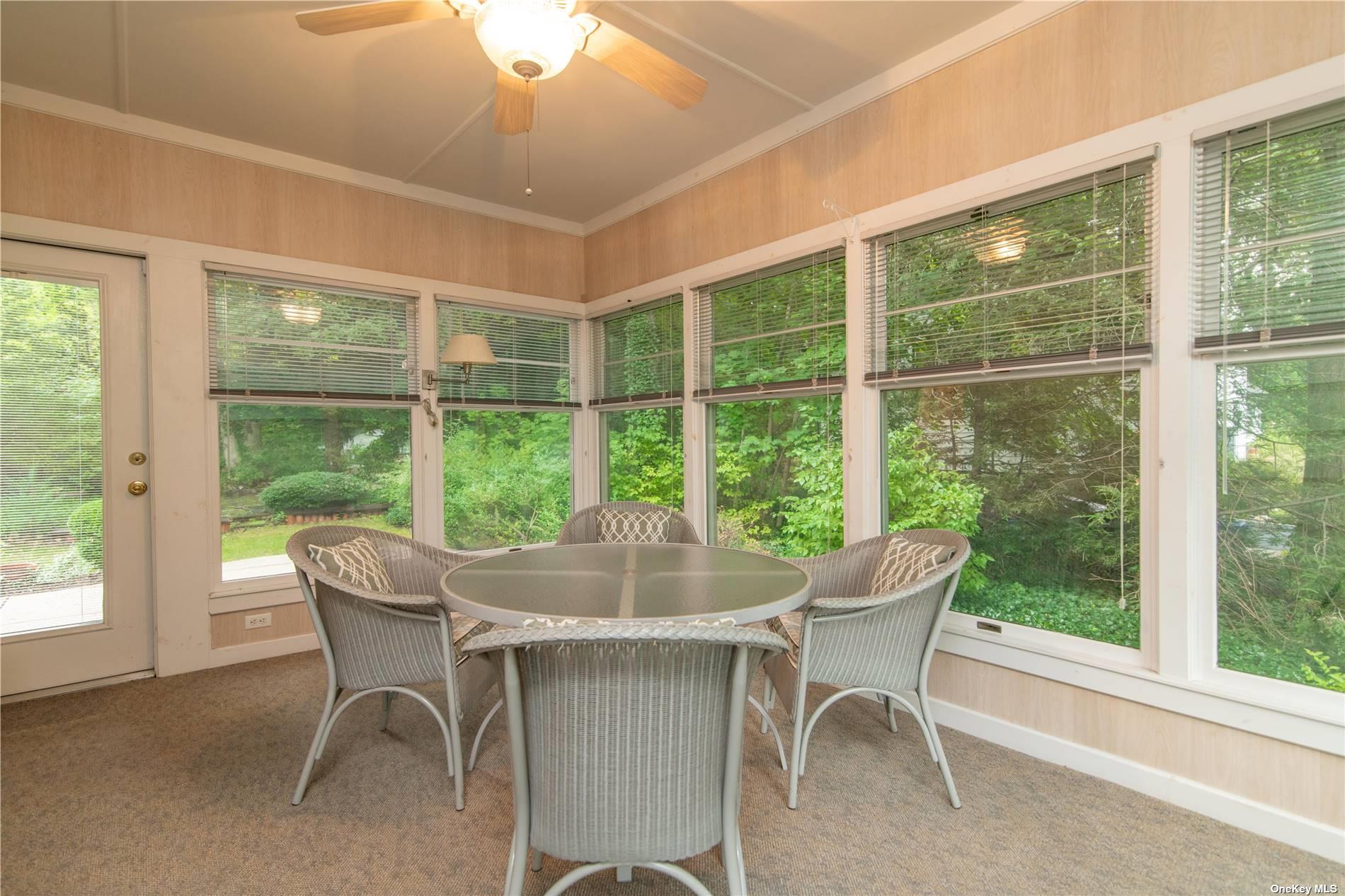 ;
;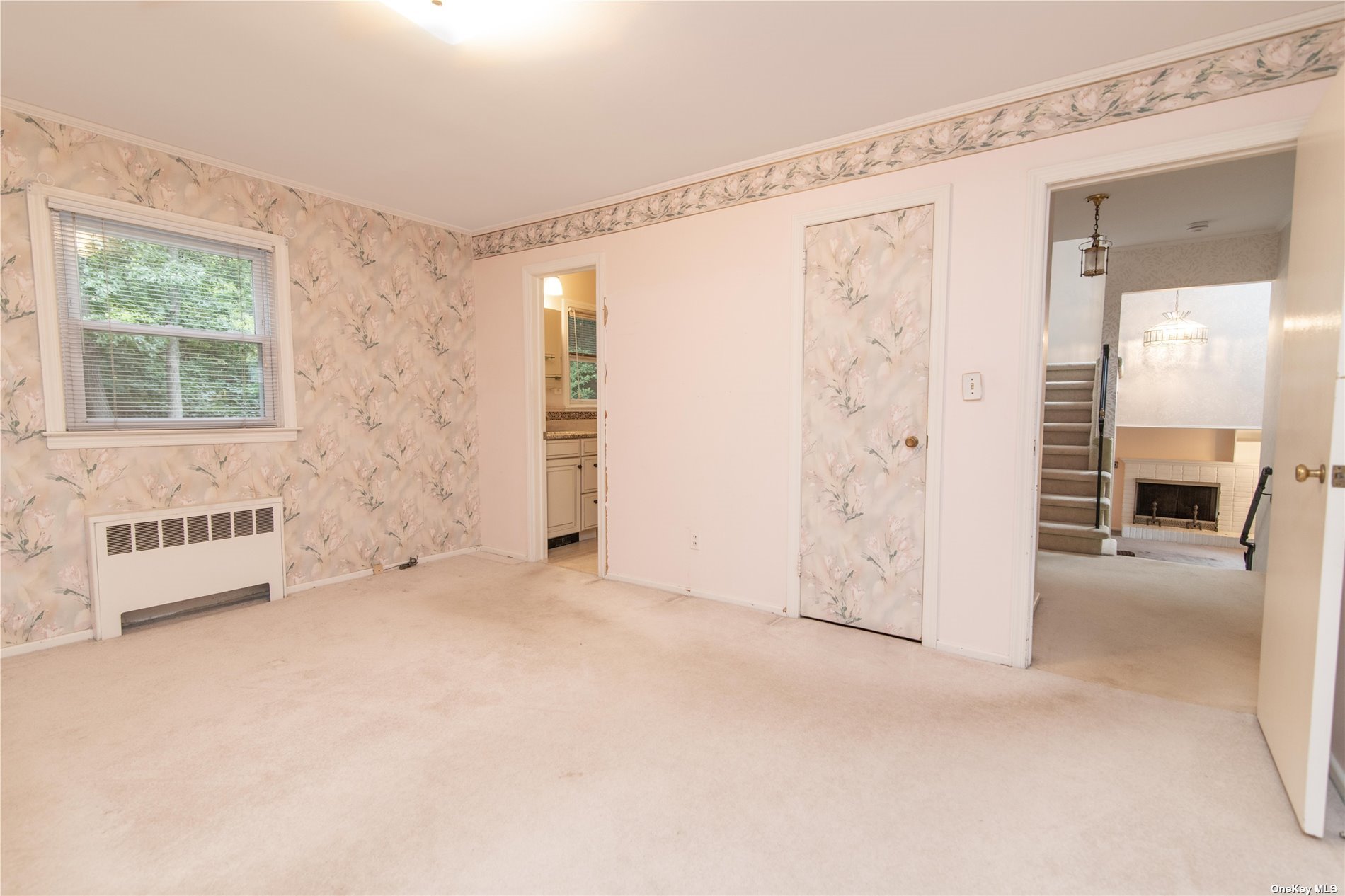 ;
;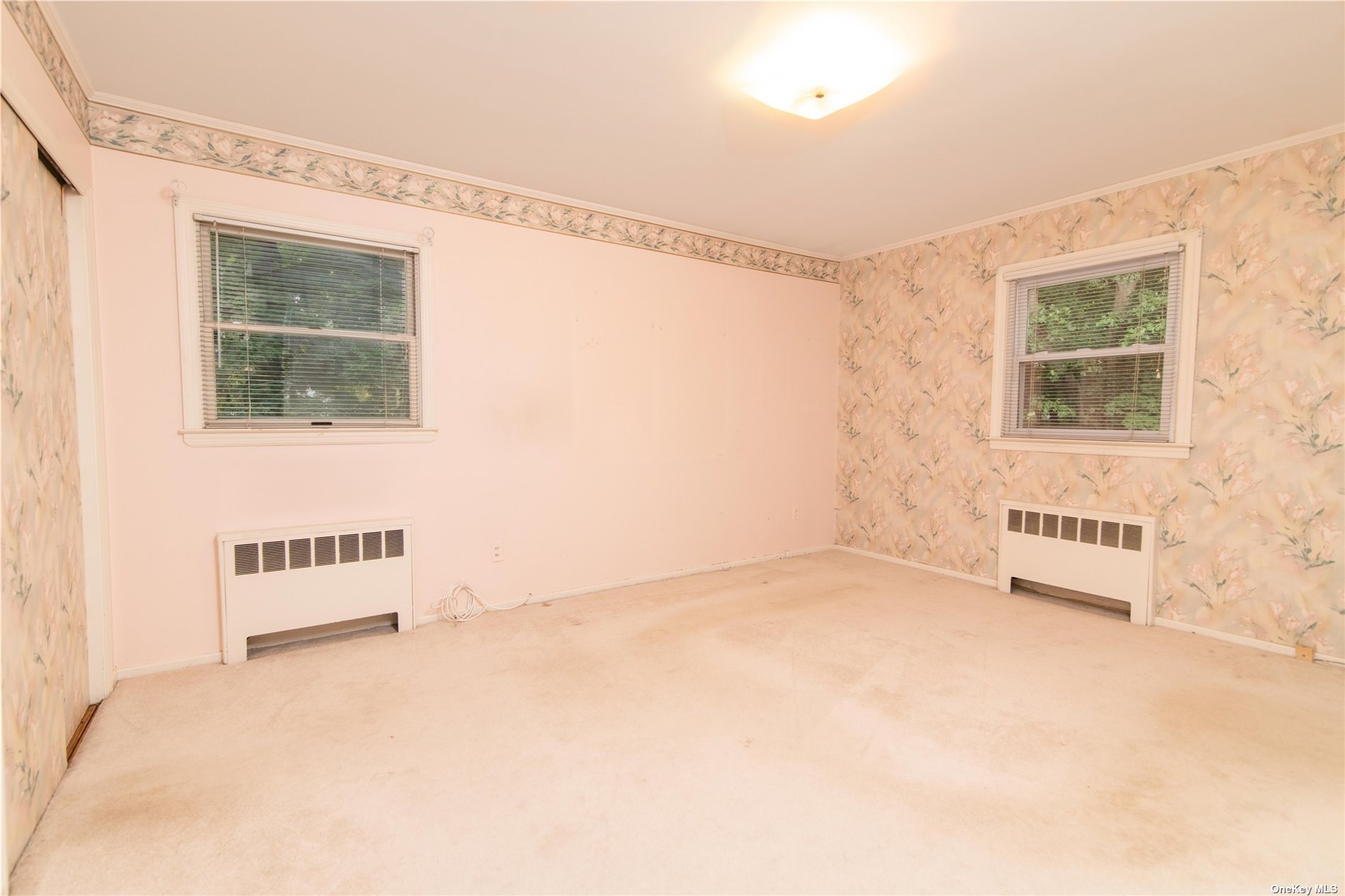 ;
;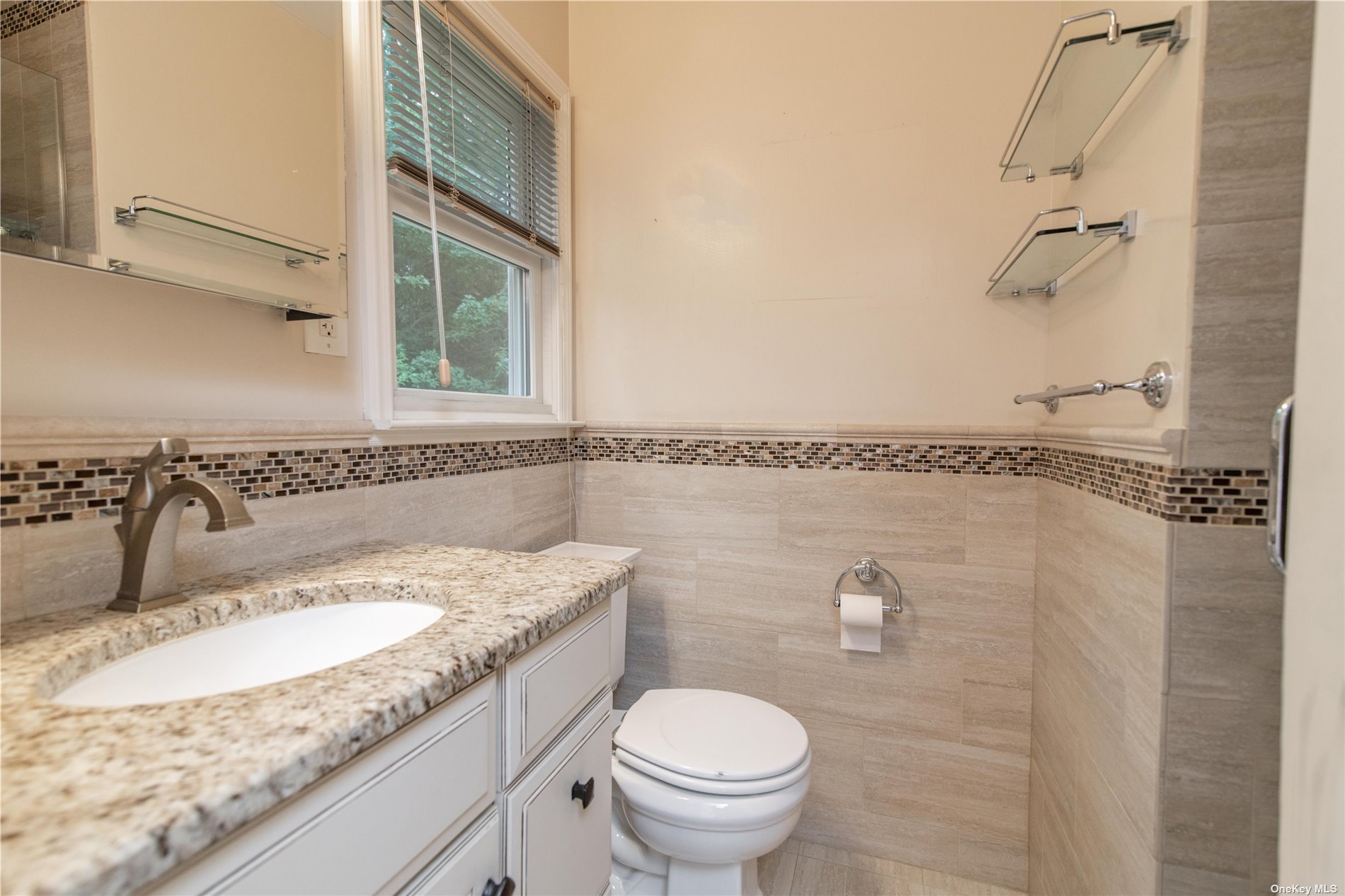 ;
;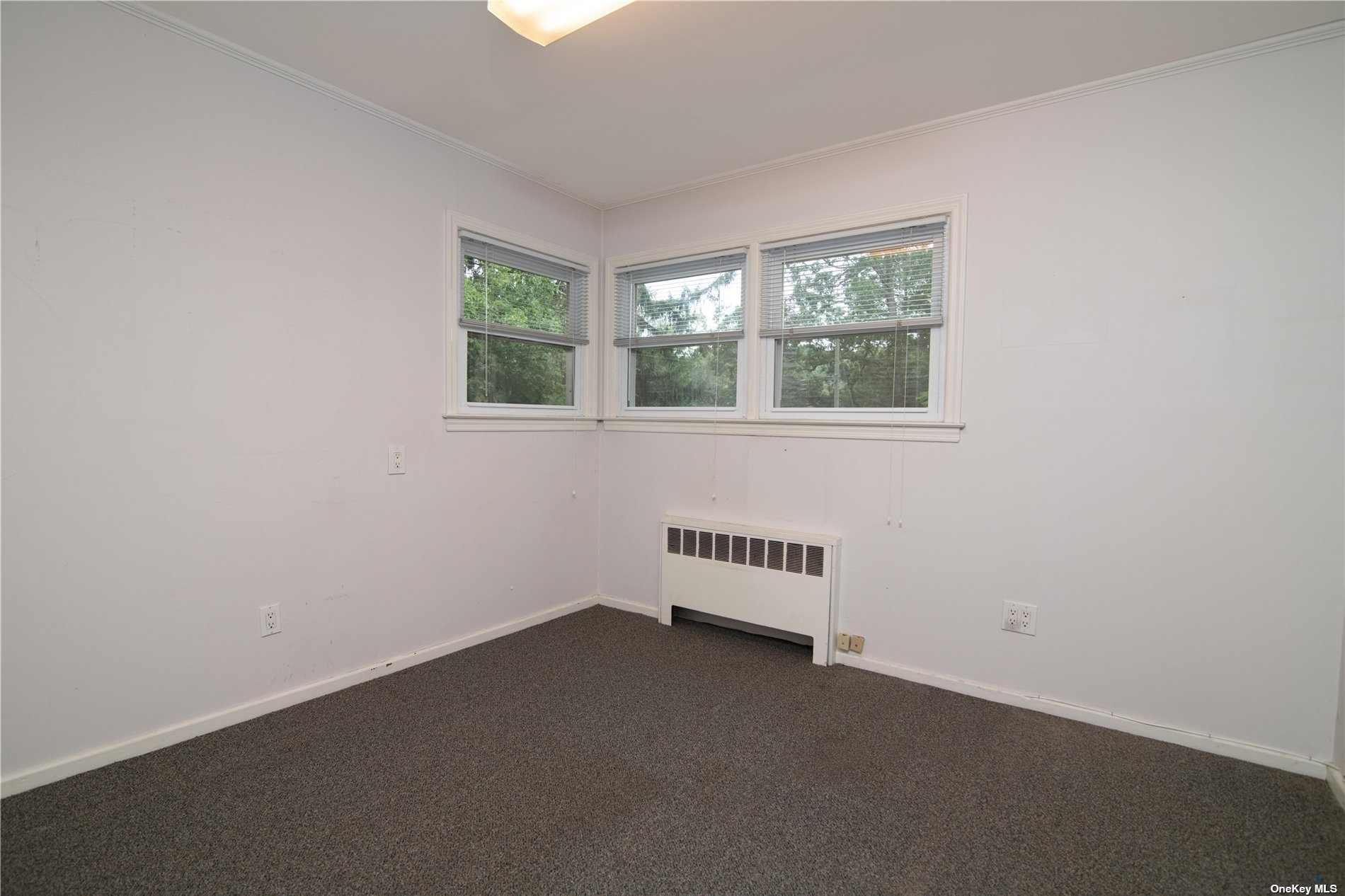 ;
;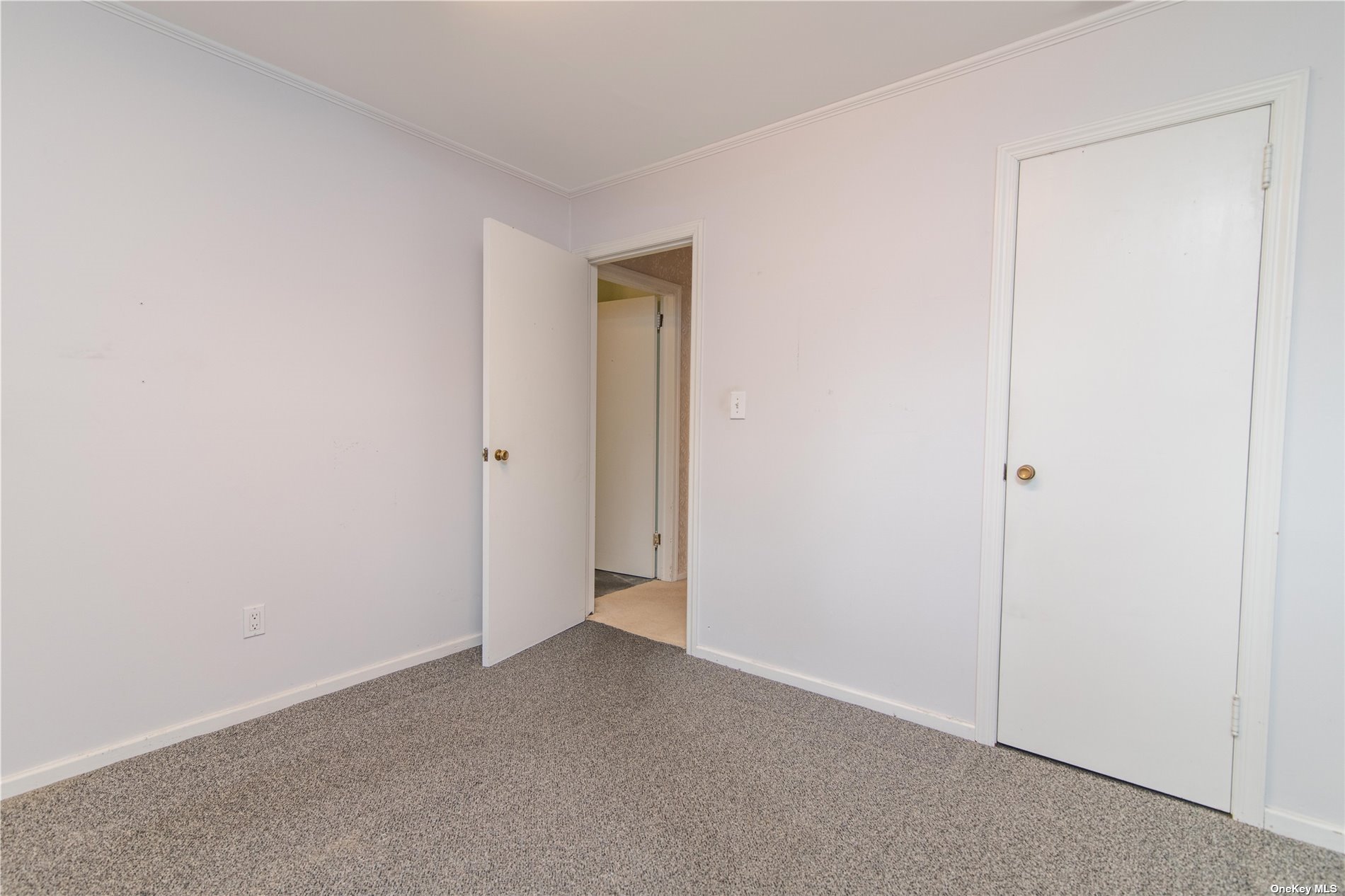 ;
;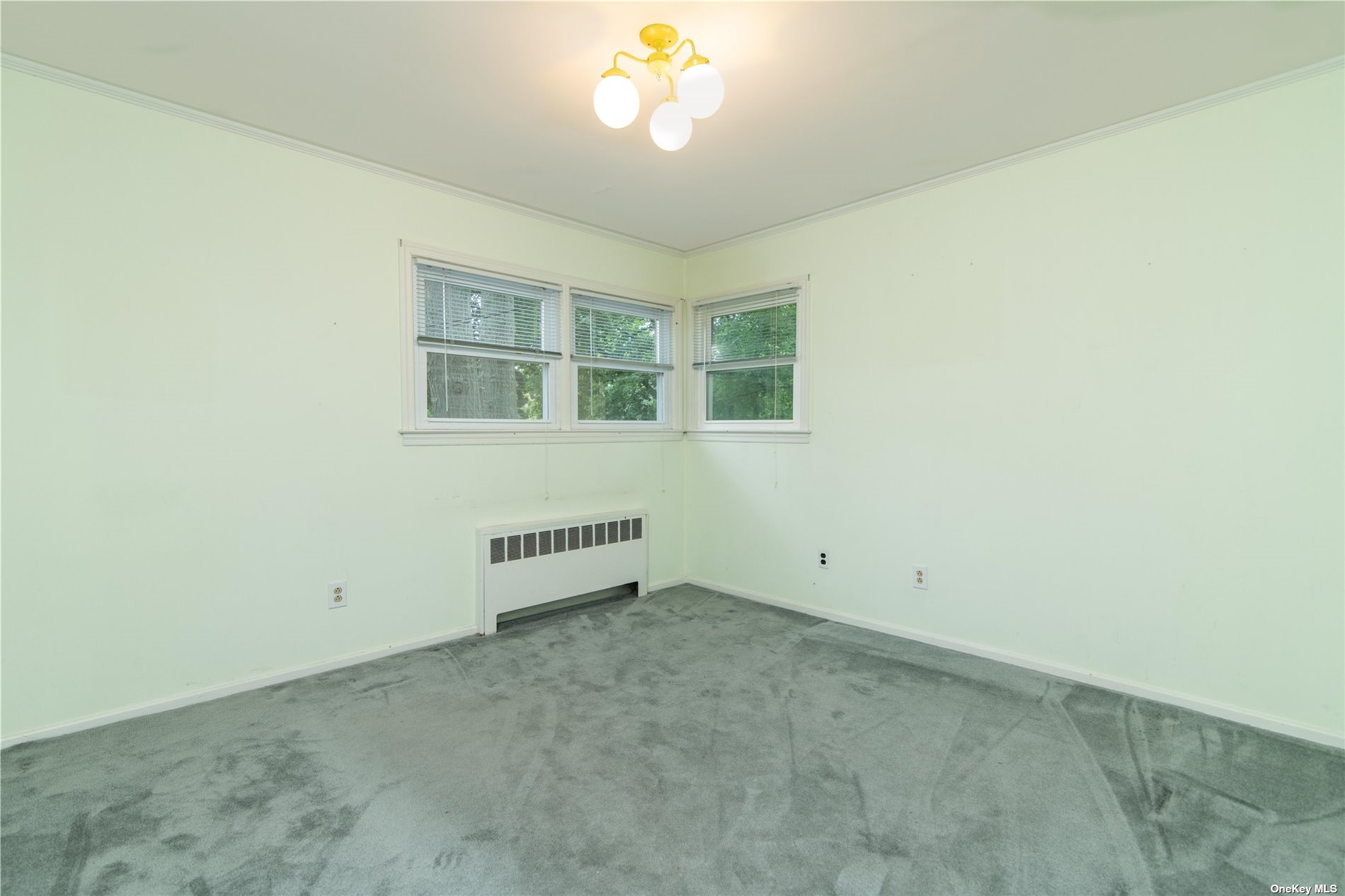 ;
;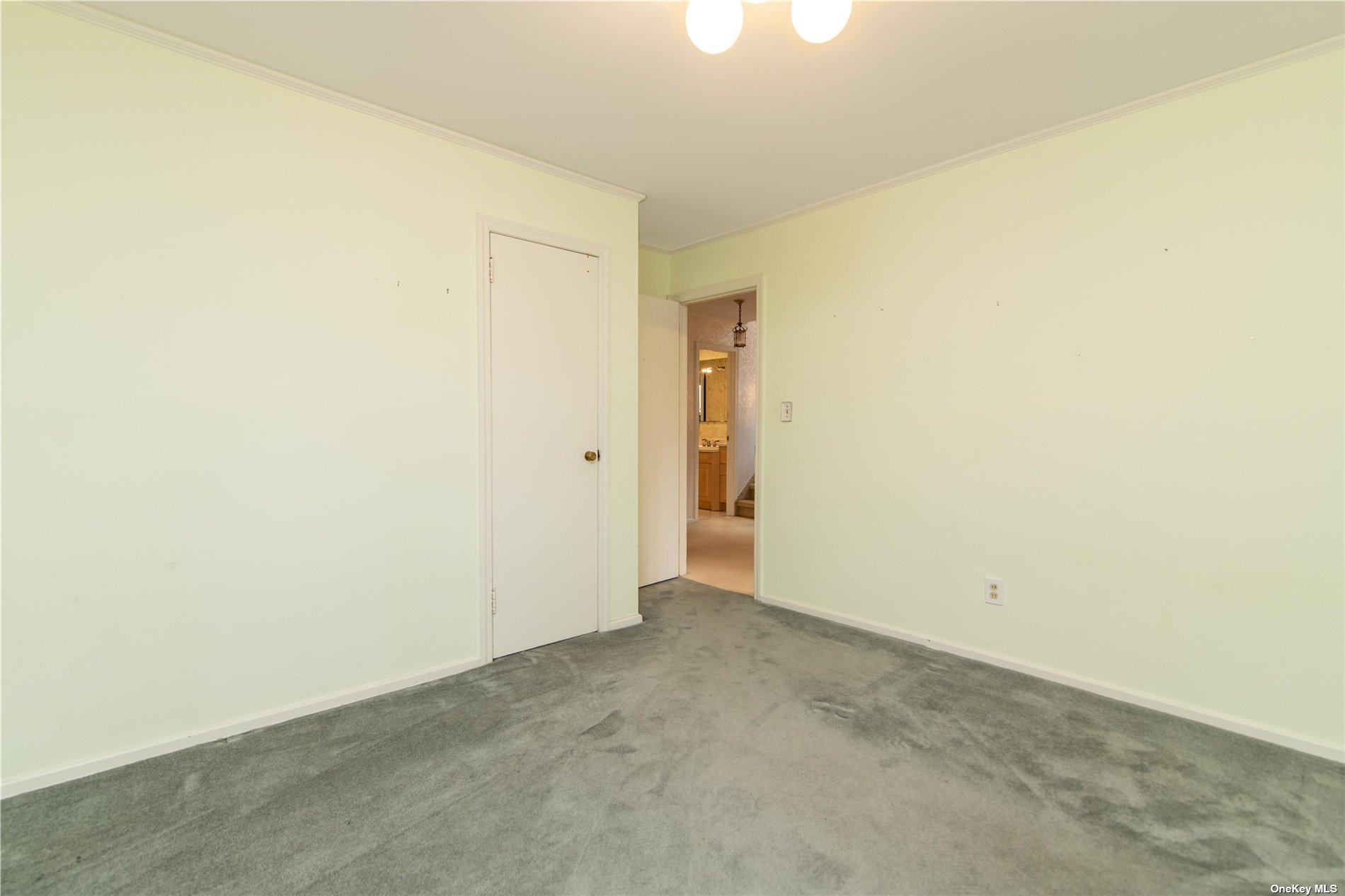 ;
;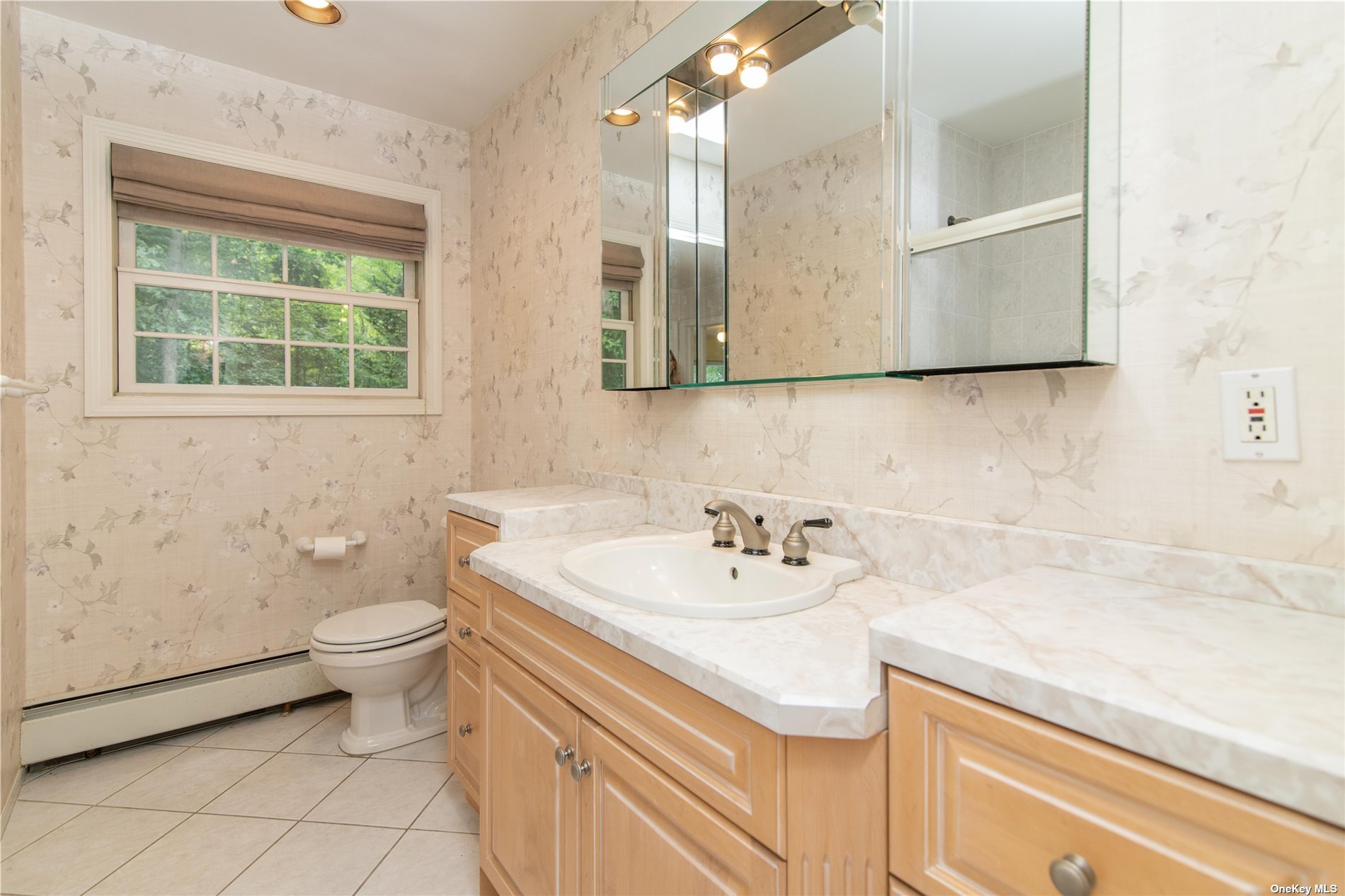 ;
; ;
; ;
; ;
; ;
;